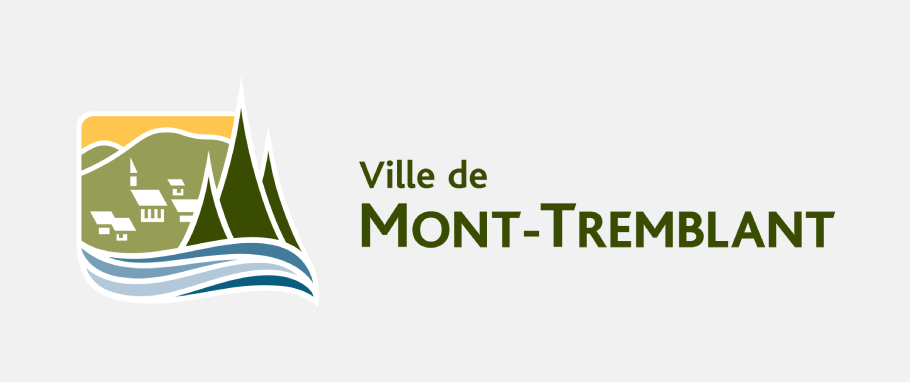A rationale including:
• Identification of the nature of the conditional use requested and, if appropriate, a description of the projected activities inherent in this latter
• Identification of any other current usage or any other projected usage of the building, as well as all the uses inherent in these latter, if appropriate
• A description of the area surrounding the building that is the object of the conditional use request as well as a full set of photographic views
• Justification of the request based on criteria applicable to the present bylaw (in French).
A siting plan on a scale of 1/5,000 identifying:
• The perimeter and positioning of said building and indicating, in particular:
• The date, title, astronomic north and scale
• The cadastral identification of the land which is the object of the conditional use request and the lands adjacent to the borders of the latter
• The location of all parts of the land or construction where the conditional request use will take place
• The location of existing uses of the land in question and the location of all buildings located within a 100-metre radius of the building referred to in the usage request.






